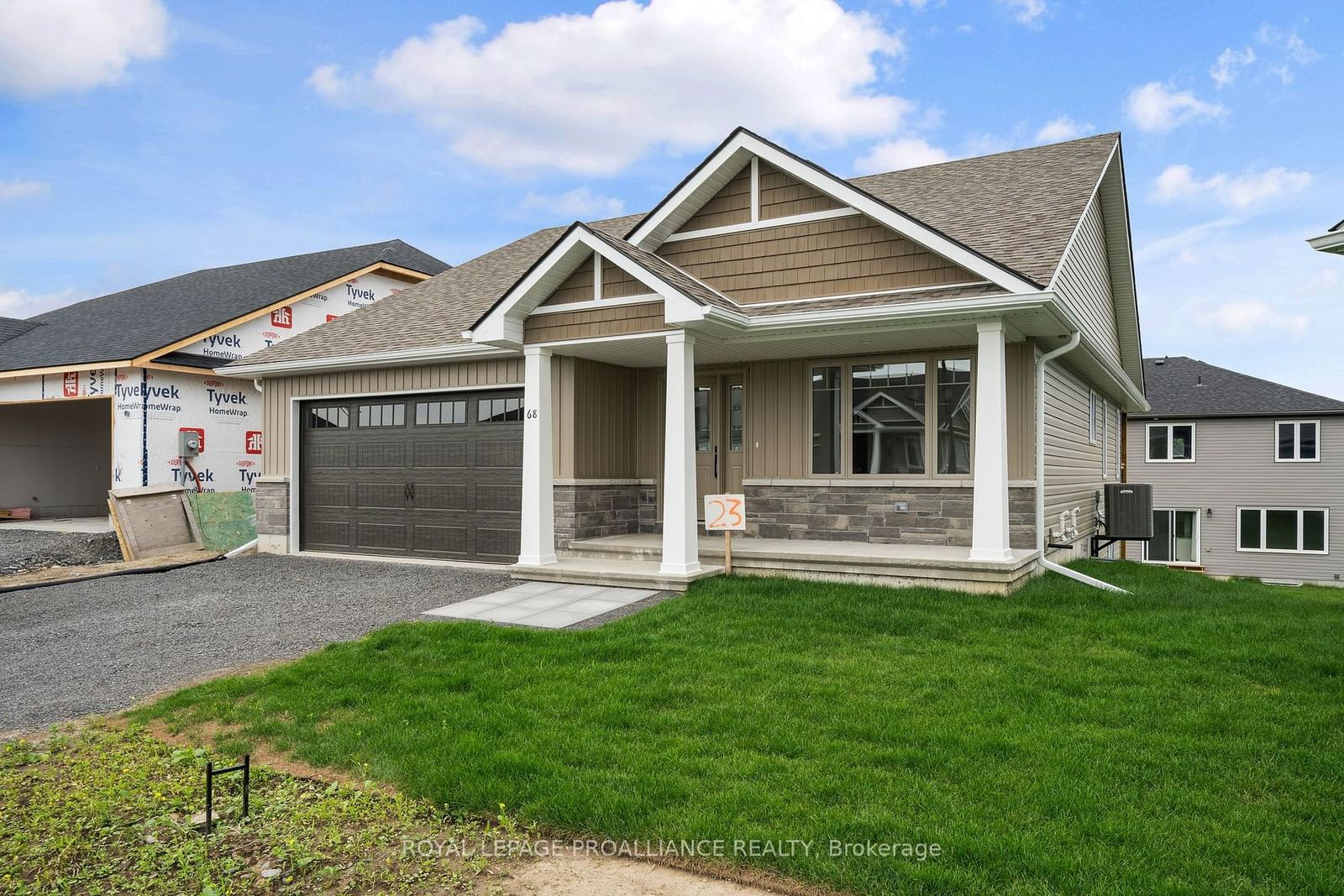$719,900
2-Bed
2-Bath
1100-1500 Sq. ft
Listed on 1/3/24
Listed by ROYAL LEPAGE PROALLIANCE REALTY
1376 sq.ft two bedroom, two bath Chardonnay model on premium WALK-OUT lot! Vaulted ceiling in great room, kitchen with ample cupboard space and island with breakfast bar, primary bedroom with walk-in closet and ensuite with tiled shower, and main floor laundry. Economical forced air gas, central air, and an HRV for healthy living, attached double car garage with an inside entry and sodded yard. All located within walking distance of downtown Picton where there are ample restaurants, cafe's & shops. Only 10 minute drive to wineries, walking trails & Picton Hospital.
To view this property's sale price history please sign in or register
| List Date | List Price | Last Status | Sold Date | Sold Price | Days on Market |
|---|---|---|---|---|---|
| XXX | XXX | XXX | XXX | XXX | XXX |
X7377500
Detached, Bungalow
1100-1500
6
2
2
2
Attached
4
New
Central Air
Unfinished, W/O
N
Stone, Vinyl Siding
Forced Air
N
$0.00 (2023)
103.90x41.70 (Feet)
